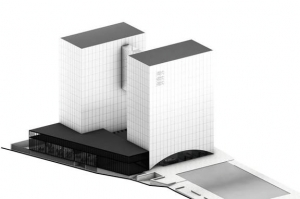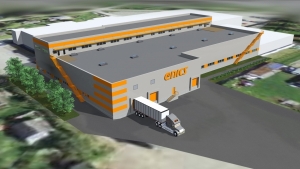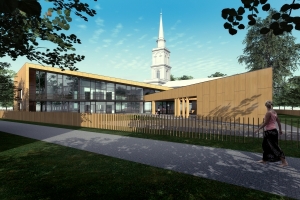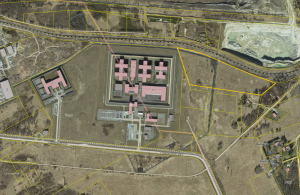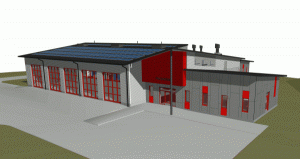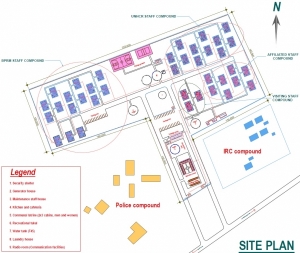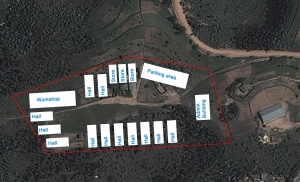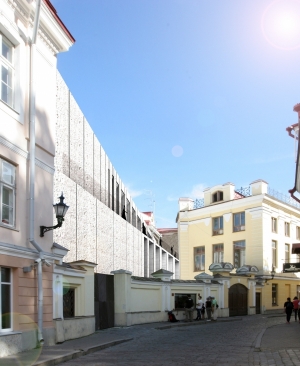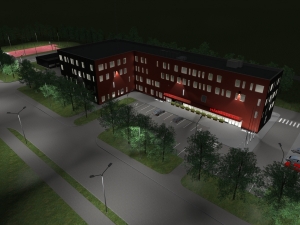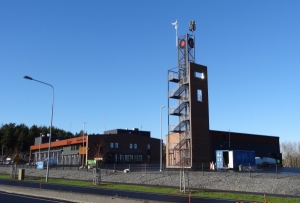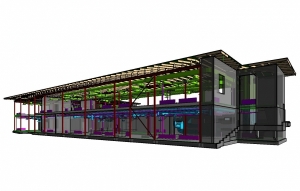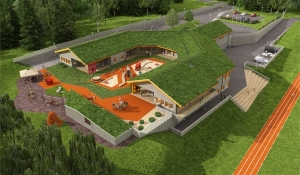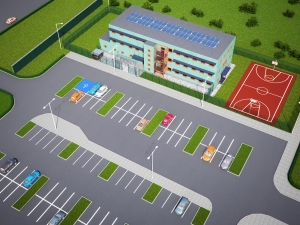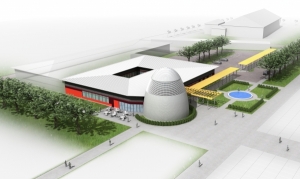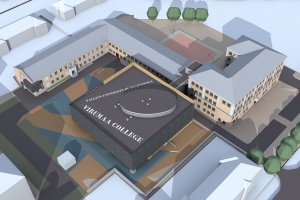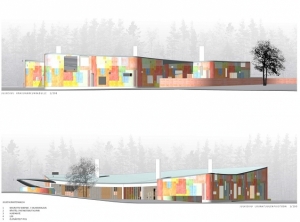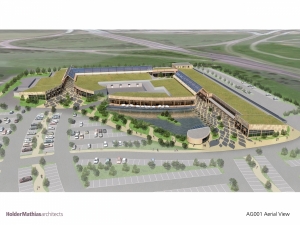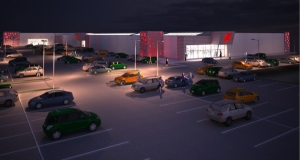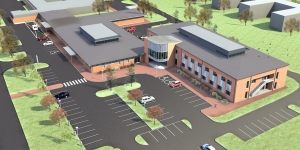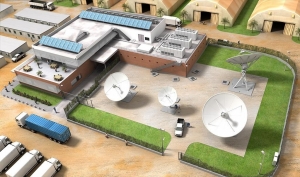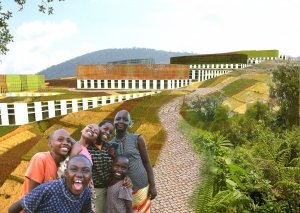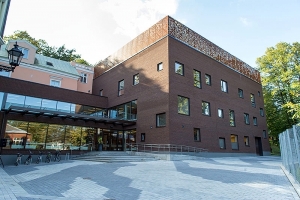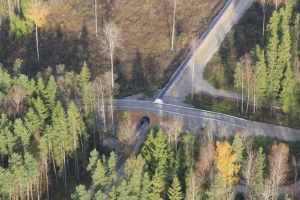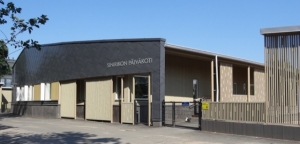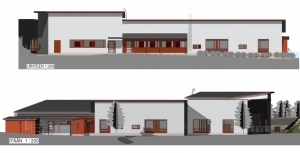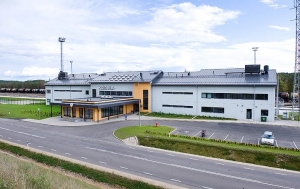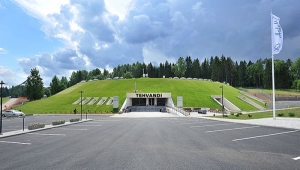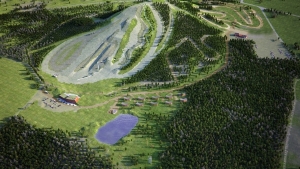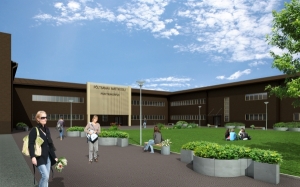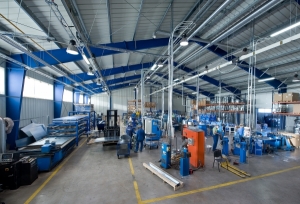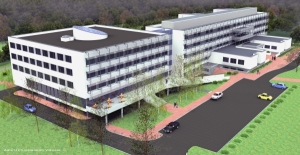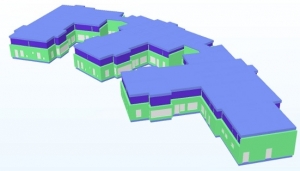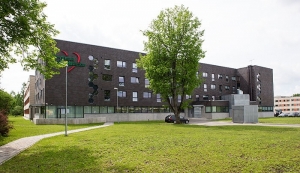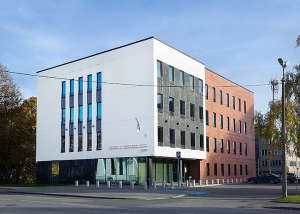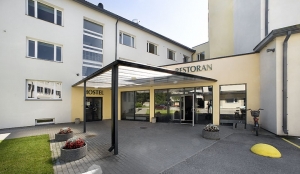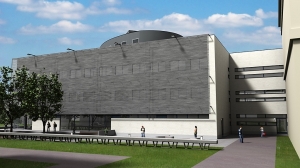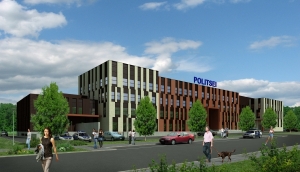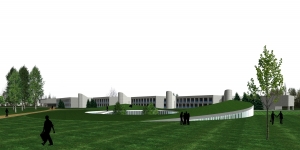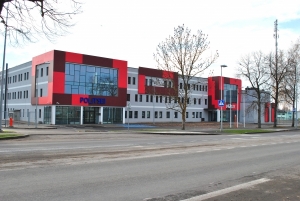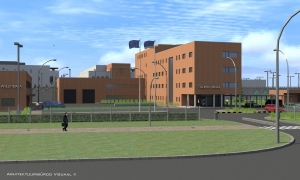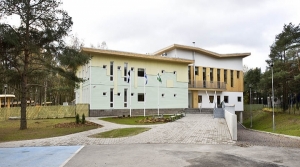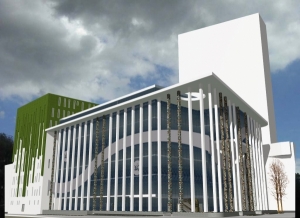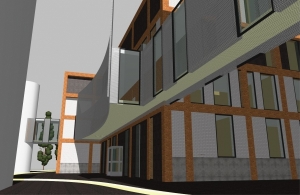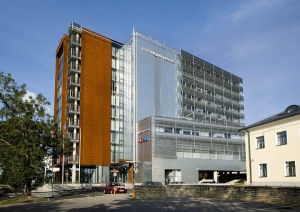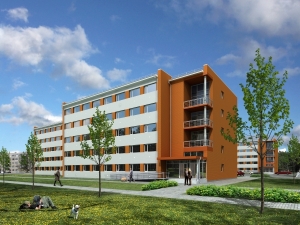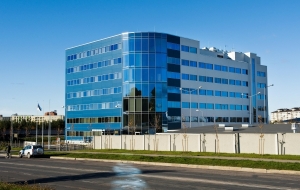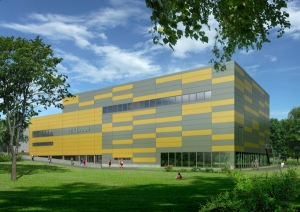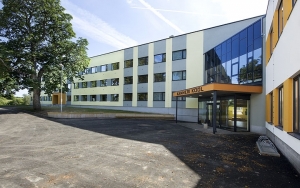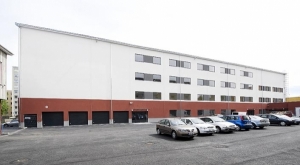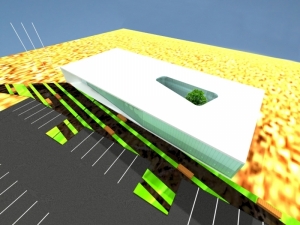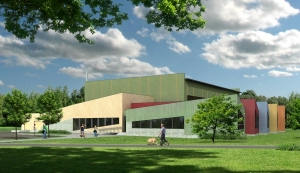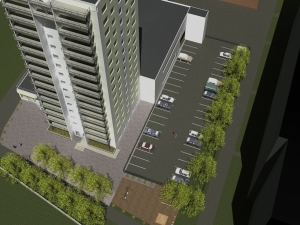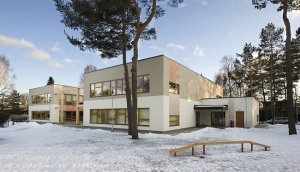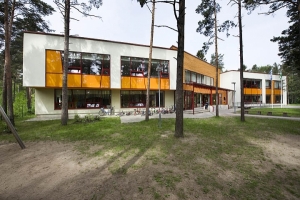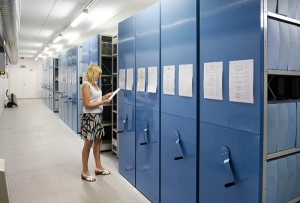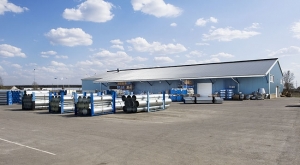Projects - Newbuild
Four Ministries Office Building
Location: Suur-Ameerika 1/Väike-Ameerika 2, Tallinn, EstoniaClient: Fund Ehitus OÜ (construction company)
Brief: Competiton 1.Prize , Architectural and Interior Design // Authors and designers of the architectural part: Karisma Arhitektid OÜ (architects: Kai Süda, Risto Parve and Mait Väljas)
Work in progress
Virumaa College of University of Technology Oil Shale Competence Centre
Location: 75 Järveküla road, Kohtla-Järve, EstoniaClient: Tallinn University of Technology
Brief: Functional composition of the building - oil shale centre of competence for development and test labs, engine testing lab, engine control equipment lab, display testing lab, environmental research lab, oils and fluids lab, oil shale research lab, fuel analysis lab, lab for elementary analysis, chromatography lab, organic chemistry lab, technical support facilities and workshops, conference rooms, storage rooms with specific conditions, working spaces for scientists, experts, engineers, laboratory technicians and researchers.
Architect - Ott Ojamaa, Arhitektrum
Renovation and extension design of Tehvandi Sports Centre and hotel for athletes
Location: Otepää Parish, Valga County, EstoniaClient: Tehvandi Sports Centre Foundation
Brief: Author of the original project and consultant of the reconstruction design - architect Peep Jänes, author of the reconstruction design - architect Triinu Nurmik.
Jõhvi Police and Rescue Board building
Location: 38 Rahu st., Jõhvi, Ida-Virumaa County, EstoniaClient: State Real Estate Ltd
Brief: Functional composition of the building: Police work rooms with related special rooms; Canine Unit; Firing range; Archival repository for physical evidence; Detention rooms with related special rooms of house of detention; Rescue Board rooms with related garages for special vehicles; Citizenship and Migration Board rooms; Underground car-park; Common alarm centre of the Police and the Rescue Board; Special rooms of weapons and ammunition
Rakvere Police and Rescue Service building
Location: 5a Fr.R.Kreutzwaldi st., Rakvere, EstoniaClient: State Real Estate Ltd
Brief: Functional composition of the building: Police work rooms with related special rooms; Canine Unit; Firing range; Archival repository for physical evidence; Detention rooms with related special rooms of house of detention; Rescue Board rooms with related garages for special vehicles; Citizenship and Migration Board rooms; Gas boiler plant; Special rooms of weapons and ammunition; Common alarm centre of the Police and the Rescue Board.
Prison and Dentention centre complex in Tallinn
Location: Maardu, Harju County, EstoniaClient: State Real Estate Ltd
Brief: New complex is designed to be a cell-type custodial institution with both a prison and a dentention centre. The prison will hold up to 1210 inmates and dentention centre up to 150. Functional composition of the building: Housing of male and female convicts; Complex of administrative buildings; Detention house complex; Main entrance; Underground linking tunnels (in hard-ground); Bore well and II level pumping station; Standby boiler plant; Male and female production operations complex; Medical complex, hospital; Male and female open prison; Engineering technical and Security facilities within the lot; Canine Unit.
Architect - Indrek Saarepera, AB Visuaal
Office building of State Real Estate Ltd
Location: 2 Lasnamäe st., Tallinn, EstoniaClient: State Real Estate Ltd
Brief: Gross area: 9892 sq.m. Functional composition of the building: Power transformation station (power substation); Open and under-building car-park; Office space, conference rooms and multifunctional presentation auditoriums, micro-kitchens, canteen and other rooms within the composition of office space; Rooms for simultaneous interpretation; Open terrace; Facade washing system.
Architect - Indrek Saarepera, AB Visuaal
Estonian Forensic Science Institute
Location: 6 Rahumäe st., Tallinn, EstoniaClient: State Real Estate Ltd
Brief: Functional composition of the building: - Power transformation station from high tension to low tension (power substation) - Open car-park and in-building garages/labs - Office space, conference rooms and multifunctional presentation auditoriums, micro-kitchens, and other rooms within the composition of office space - Archival repository - MRI and CT labs - Forensic examination and forensic medical examination labs, incl: DNA analyses, IT crime investigation analyses, Analyses of explosive devices and explosions, Autopsy rooms and virtual autopsy devices and systems Forensic chemistry and toxicology labs, Labs for narcotic substance analysis Labs for investigation of coins and paper currency etc. - Room for reconstruction of criminal acts with 3D expansion - Storage for explosives - Firing range/lab - Facade washing system. Gross area: 11 190 sq.m

Narva College of the University of Tartu premium
Location: Narva, EstoniaSpecial Price Award
architects Koit Ojaliiv and Juhan Rohtla
