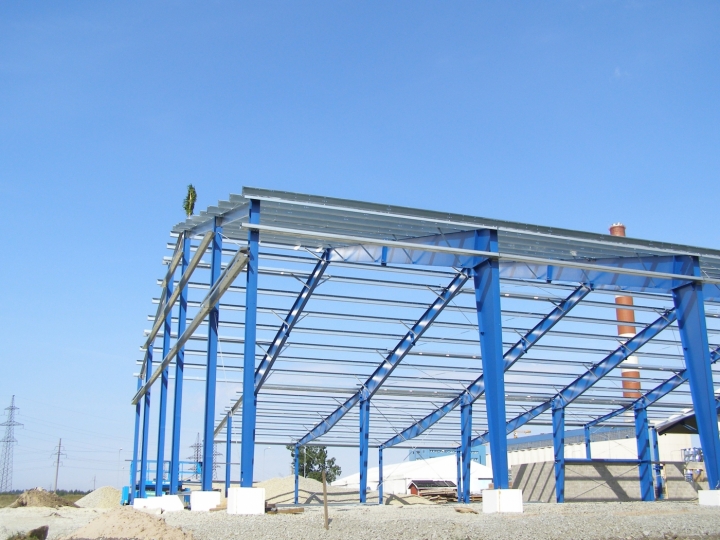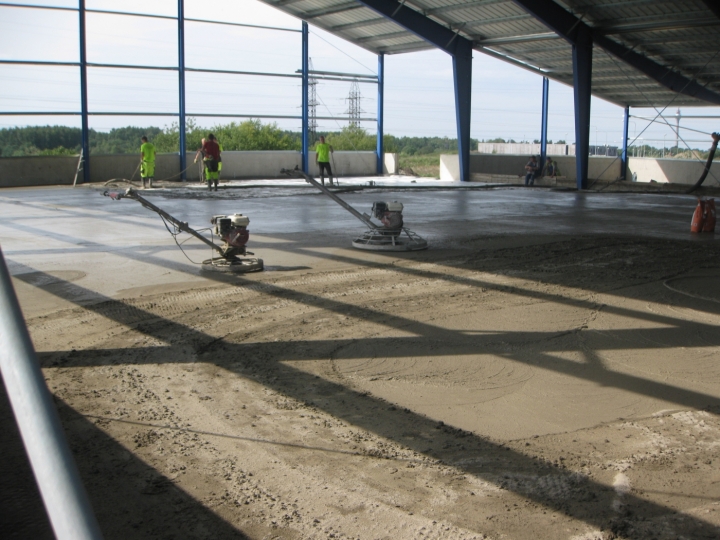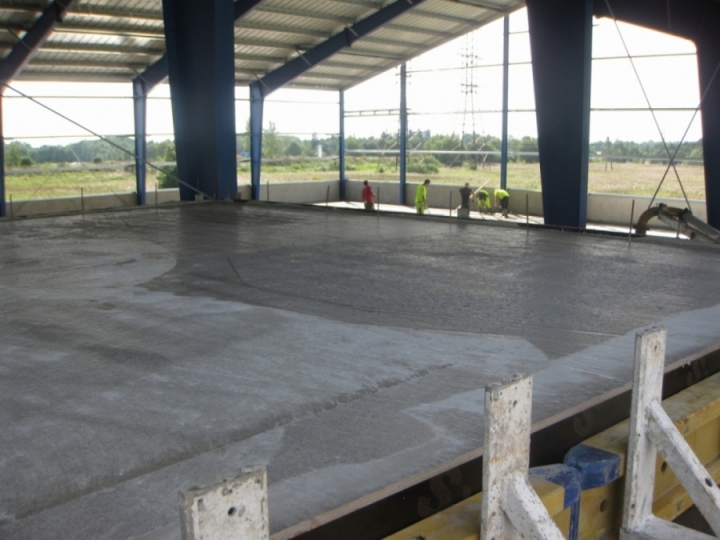Roof Truss Party of the Lindab Production and Logistics Complex Extension
02.09.2014On 02.09.2011, the building sections of Lindab AS production and logistics complex extension reached the full height and it was celebrated with a so-called roof truss party.
The extension of the existing administrative/production/warehouse building wall include two sections for the production of various A/C equipment and systems and a separate section for non-work rooms of employees and technical equipment. The existing administrative section will be also extended by adding the second floor.
Amhold will carry out the services of project management of the construction works and the lead designer, perform all design disciplines of the construction project and assume the tasks of author’s and owner’s supervision during construction works. The staff of Amhold includes the project manager – Urmas Lutz, architects – Marju Tammik, Triinu Nurmik, structural engineer – Joel Lipson.
Total area of the plot is 54,000 m2. The completion date of the production complex extension is October 2011.
- 03.04.2024 The preliminary design of the production building in Rae municipality is ready.
- 03.02.2024 The reconstruction works of the air conditioning systems of the office building of the assembly and production complex of Lindab AS began
- 02.02.2024 The preliminary project of the building and facilities of the production and assembly complex was completed in the municipality of Rae
- 24.01.2024 The construction project for strengthening the load-bearing structures of the residential building was completed due to the risk of the Peter the Great military tunnel collapsing.
- 28.12.2023 The reconstruction work of UNESCAP Bangkok city district security facilities was put into operation
- 15.12.2023 The project for the reconstruction of the technical systems of a 12-story office building was completed
- 02.11.2021 The sketch project of the planned logistics building in Lehmja village has been completed
- 12.07.2021 The project of the logistics building to be built at 32 Savi tn in Pärnu received a building permit
- 11.01.2021 Lindab AS production- and logistics centre, project phases IV, V and VI buildings and facilities ready
- 28.01.2019 Construction Project for reconstruction of security facilities and infra systems of the UNESCAP campus in Bangkok completed
- 28.01.2019 Construction project for the reconstruction of Bagram Airfield facilities completed
- 28.01.2019 Construction project for the reconstruction of Jalalabad Airfield facilities completed
- 07.08.2017 Preliminary project ready for Herat military hospital’s security and defence infrastructure
- 06.08.2017 New electrical system design documentation prepared for new wing of Blekinge Hospital in Karlskrona
- 04.08.2017 100% Design project for fuel logistics systems at Kabul International Airport completed
- 03.08.2017 Priśtina CFC campus renovation design project completed in Kosovo
- 02.08.2017 Construction work on the Wounded Warrior Centre in Kandahar reaches completion
- 12.12.2016 The reconstruction project of the outdoor shooting range of the Estonian Academy of Security Sciences’ Paikuse training centre is under way
- 08.12.2016 Kadriorg Stadium lighting and infrasystem design completed
- 28.11.2016 Topping-out ceremony at Naerumaa Kindergarten
- 20.11.2016 Principal architectural project completed for joint ministry building
- 07.11.2016 The engineering design for the European Union IT Agency Headquarters is now ready
- 03.11.2016 The engineering design for Lievestuore School is now ready
- 30.10.2016 The engineering design for the Knighthood House building is now ready
- 27.07.2016 Construction supervision and management services for Afghan National Security Forces` Wounded Warrior Centre (WWC) rehabilitation center
- 21.07.2016 Reconstruction design for the Kosovo Forces (KFOR) Camp Film City campus buildings and facilities completed
- 06.07.2016 Phase-I of the reconstruction project of security solutions and infra-systems for The United Nations Economic and Social Commission for Asia and the Pacific campus in Bangkok completed
- 01.07.2016 Design contest for the administration building of Mustamäe was won by Amhold and BOA architects
- 30.06.2016 Reconstruction design for the fuel logistics facility complex at Kabul airport (Afghanistan) completed
- 07.06.2016 The Border Guard Station in Piusa is completed
- 26.04.2016 Cornerstone Laid and Construction Begins on Joint “Superministry” Building in Tallinn
- 04.04.2016 2015 Best Buildings in Tartu Announced
- 03.03.2016 Amhold Started Audit and Reconstruction Design of UNESCAP Facilities in Bangkok
- 08.02.2016 Cornerstone for Puppet Theater Extension
- 05.01.2016 Contract Signed for Provision of Engineering Design of European IT Agency Headquarters
- 10.12.2015 Common Academic Building of Tartu Tamme High School and Tartu Upper Secondary School for Adults Now Open
- 23.09.2015 Fuel Station at ISAF HQ, Kabul, Afghanistan Completed
- 12.08.2015 KARISMA architects OÜ and AS Amhold – winners of the City of Rakvere Pikk Street and the surrounding cityscape architectural competition
- 03.08.2015 Narva border crossing complex between European Union and Russia has been reconstructed and opened
- 13.07.2015 Amhold engineer received a student award of Concrete Association of Estonia
- 17.06.2015 Cornerstone Laid at Piusa Border Guard Station
- 27.05.2015 Amhold Started with Engineering and Architectural Services in Kosovo
- 11.05.2015 Fuel distribution complex reconstruction design review at ISAF HQ in Kabul, Afghanistan completed
- 14.04.2015 New Tartu Open Prison building opened
- 05.02.2015 2014 Best Buildings in Tartu Announced
- 03.02.2015 Emergency Response Centre and Rescue Service Building Now Opened
- 22.12.2014 Roof Truss Party of Jõgeva Police and Court Building
- 03.12.2014 "Roof Truss Party" of Kammeri School
- 02.12.2014 Cornerstone for Vaeküla School
- 17.11.2014 Cornerstone laid for Rakvere Police and Rescue Board building
- 17.11.2014 Start of Design of New Academic Building of Estonian Academy of Arts
- 12.11.2014 Opening of a reconstructed polyclinic of Iitti Health Centre in Finland
- 12.11.2014 Logistics Complex Works in Uganda, Africa, Under Way
- 01.11.2014 Opening Ceremony of Abja Sports Building
- 31.10.2014 Start of Design of Pepleri Kindergarten
- 29.10.2014 Cornerstone for Jõhvi Police and Rescue Board Building
- 22.10.2014 Cornerstone Laid for Kappelimäe School
- 14.10.2014 A new kindergarten opened in Nõmme, Rännaku puiestee
- 12.10.2014 Cornerstone laid for Kallemäe School
- 08.10.2014 The construction process of new Estonian Forensic Science Institute
- 04.10.2014 Design of Järva County Dorms Completed
- 01.10.2014 Design of Oil Shale Conveyor Road of VKG Mines Completed
- 27.09.2014 The opening of the new building of Estonian State Real Estate Ltd.
- 26.09.2014 Opening of Renovated Academic and Science Building “Philosophicum” of Faculty of Philosophy of University of Tartu
- 23.09.2014 Emplacement of foundation stone of Kammeri School
- 19.09.2014 Commencement of Design Works of American Corner Retail, Production and Logistics Park
- 16.09.2014 Heino Eller’s Tartu Music School extension opened
- 07.09.2014 The Main Building of Rakvere Vocational School with About 100 Years of History is Opened
- 05.09.2014 Commencement of European Customs and Border Station into Asia
- 05.09.2014 Completion of Design for Stage 1 Heating, Plumbing and Electrical Systems of New Tumba School of Riksten
- 05.09.2014 Completion of A/C and Plumbing Systems Design of Low Energy Consumption Building of New Torslanda School in Gothenburg
- 04.09.2014 Opening of two fully reconstructed school buildings
- 02.09.2014 Roof Truss Party of the Lindab Production and Logistics Complex Extension
- 31.08.2014 Sports Building and Dormitories of Kammeri School Completed
- 30.08.2014 Nikinmäe II kindergarten in Vantaa is completed
- 28.08.2014 Amhold is realizing the design work of six hospital laboratories in Uganda
- 10.08.2014 Jõgeva Police and Court Building Completed
- 07.08.2014 Amhold is designing the new Tallinn prison building complex
- 06.08.2014 Amhold Started Preparing Development Model for City of Pärnu
- 01.08.2014 Reconstruction Design of Seinäjoki Health Centre has Started
- 12.07.2014 Reconstruction Design of Building and Facilities of Jämejala Psychiatric Clinic of Viljandi Hospital
- 08.07.2014 Design of Dormitories of Tallinn University of Applied Sciences Under Way
- 06.07.2014 Amhold Finished Renovation Design of Rakvere Vocational School
- 05.07.2014 Amhold Started With Design of Järva County Vocational Training Center
- 03.07.2014 Amhold Started With Design of Virumaa College
- 02.07.2014 Amhold Took Part in Architectural Contest
- 01.07.2014 Amhold Finished Project of Former Sugar Factory Building in Turku
- 30.06.2014 Cornerstone of Järva County Vocational Training Centre
- 29.06.2014 Design of A/C System of Kalmar City Nursery in Sweden Under Way
- 27.06.2014 Amhold signed a three-year framework agreement with City of Helsinki
- 26.06.2014 The main building of Tehvandi Sport Centre has been reconstructed and opened
- 17.06.2014 Tartu open prison cornerstone ceremony
- 15.06.2014 Restoration Project of Pärnu Old Town Primary School Completed
- 15.06.2014 Design for Enhancement of Energy Efficiency and Reduction of CO2 Emission of Ugala Theatre
- 14.06.2014 Design of Jõhvi Police and Rescue Board Building Completed
- 11.06.2014 Restoration Design of K. Päts Open Air School of Tallinn Completed
- 05.06.2014 Amhold Started Designing Installation Road for Conveyor of Oil Shale Pits
- 04.06.2014 West Tallinn Central Hospital’s Nursing Care Clinic and Health Centre is Opened
- 01.06.2014 Reconstruction of University of Life Sciences and Its Facilities and Design of New Extensions
- 31.05.2014 Commencement of Restoration and Reconstruction Design of Võisiku Nursing Home
- 31.05.2014 Design of Reduction of CO2 Emission and Energy Efficiency Enhancement of Pärnu Old Town School Sport Hall Completed
- 31.05.2014 Commencement of Renovation and Extension Design of Särghaua Geosciences and Environmental Engineering Learning Centre and Facilities of Tallinn University of Technology
- 31.05.2014 Design for Reduction of CO2 Emission and Energy Efficiency Enhancement of Tallinn University of Applied Sciences Dormitories Completed
- 30.05.2014 Commencement of Full Design of Jõgeva Police and Court Building
- 30.05.2014 Design of Training Building of Põltsamaa Vocational School Completed
- 30.05.2014 Architectural Design of Jõgeva City Square and Reconstruction Design of Infrastructure Systems Completed
- 30.05.2014 Amhold´s unique step in the commercial real estate in Estonia
- 30.05.2014 Commencement of Full Design of Kiviõli Adventure Tourism Centre
- 28.05.2014 Amhold Ltd Visited by Finnish Journalists
- 28.05.2014 UN Secretary-General Ban Ki-moon visited Amhold´s construction site in Uganda
- 26.05.2014 Start of Reconstruction Project of Estonian Literary Museum
- 26.05.2014 Border Crossing Point of European Union Opened
- 25.05.2014 Opening of the common building of Jõhvi Police and Rescue Board
- 23.05.2014 Estonian Literary Museum extension is open
- 21.05.2014 Amhold in Finnish Media
- 03.05.2014 „Roof Truss Party“of Väike-Õismäe Secondary School
- 03.05.2014 Amhold is carrying out project management and architectural design works in Helsinki during 2 years period
- 18.04.2014 Opening of an unique Viru Chemistry Group´s (VKG) Transport Conveyor for Ores
- 18.04.2014 Year 2012´s best constructions in city of Tartu were revealed
- 15.04.2014 Restoration and Extension Design of Estonian Literary Museum Completed
- 15.04.2014 Full Design of Väike-Õismäe Hospital and Doctors Centre Completed
- 13.04.2014 Reconstruction Works of Tehvandi Sport Center Under Way
- 12.04.2014 Phase-0 Works of Oil Shale Conveyor Road of Viru Chemistry Group Ltd Completed
- 12.04.2014 Full Design of Koidula Customs and Border Station Completed, Buildings Reached Full Height
- 11.04.2014 Design of Multi-Storey Car Park in Stockholm Råcksta Started
- 11.04.2014 Survey-Design Works of Logistics Complex in Uganda Completed, Start of Phase-0 of Stage 1 Construction Works
- 11.04.2014 Commencement of Stage 2 Restoration Works of Heimtali Manor
- 11.04.2014 Commencement of Reconstruction and Extension Design of Hollola Salpankankaa School
- 11.04.2014 Commencement of Design of Tavastia New Training Center in Hämeenlinna
- 11.04.2014 Commencement of Architectural-Historical and Engineering-Technical Surveys and Restoration Design of Architectural Monuments, Former Summer Manor „Liberty’s“ Buildings
- 11.04.2014 Commencement of Design of New Viertola Youth Reception Centre in Vantaa
- 06.04.2014 Reconstruction of Järva County Training Centre Campus Facilities Construction of Student Accommodation and Preparation of Full Design and Shop Drawing of Reinforced Concrete Elements Started
- 05.04.2014 Parma’s (Member of the Consolis Group) Order of Reinforced Concrete Elements Shop Drawings of Kappelimäe and Myllymäe School Building in Laitila, Finland Completed
- 03.04.2014 Full Design of Järva County Vocational Training Centre Facilities at Särevere Completed
- 18.03.2014 Amhold Participated in Two Exhibitions in UK
- 17.03.2014 Amhold Ltd. Accepted as UNPD Supplier
- 16.03.2014 „Roof Truss Party“ of New Kappelimäe School
- 15.03.2014 Amhold Exhibited in Ecobuild 2011 Trade Fair
- 09.03.2014 Roof Truss Party of Jõhvi Police and Rescue Board Building
- 08.03.2014 Design of Nastola Day Care Centre in Finland Completed
- 06.03.2014 Cornerstone ceremony of Emergency Response Centre and Rescue Service’s common building in Tallinn
- 03.03.2014 Amhold Commenced Extension Design of Lindab Ltd Production and Logistics Complex
- 03.03.2014 Amhold Ltd Began Designing Air Conditioning and Plumbing Systems of new low energy consumption School Building in Gothenburg
- 03.03.2014 Design of Biofuel Transportation Route of Balti Power Plant Under Way
- 21.02.2014 The Union of Estonian Architects has chosen 5 construction projects designed by Amhold Ltd that are among the 10 most important design and construction projects of the Republic of Estonia
- 21.02.2014 Workshop Building of Sillamäe Vocational School Opened
- 15.02.2014 Start of Engineering Design of New Section of Satakunta Children’s and Women’s Hospital
- 15.02.2014 Century Old Letter Found in Wall of Heimtali Manor
- 14.02.2014 Reconstruction Design of Enhancement of Energy Efficiency and CO2 Reduction of Jämejala Psychiatric Clinic of Viljandi Hospital Completed
- 13.02.2014 Renovated Academic and Science Building of Faculty of Social Sciences and Education of University of Tartu is Opened
- 04.02.2014 Opening of Rakvere Police and Rescue Service Building
- 31.01.2014 Construction Works of New Torslanda School of Gothenburg Under Way
- 29.01.2014 Now open – The new Oil Shale Competence Centre building of Virumaa College University of Technology
- 26.01.2014 Opening of Estonian Forensic Science Institute
- 26.01.2014 Design of Koidula Border Crossing Under Way
- 25.01.2014 Restoration of Rakvere Vocational School – Lääne-Viru county Act of the Year
- 22.01.2014 Design of Skänninge Sports Centre in Sweden Started
- 21.01.2014 Amhold is realizing water supply and sewerage systems projects in Sweden, Skåne County northwestern area
- 18.01.2014 Design of Jõgeva Court and Police Building Under Way
- 13.01.2014 The new Training Building of Põltsamaa Vocational School has been completed and opened
- 12.01.2014 Amhold Provides Structural Design Services of Sinirikon and Nikinmäen Daycare Centres in Vantaa, Finland
- 11.01.2014 Engineering Design of K. Päts Open Air School of Tallinn Under Way
- 11.01.2014 Engineering Design of Pärnu Old Town Primary School Under Way


